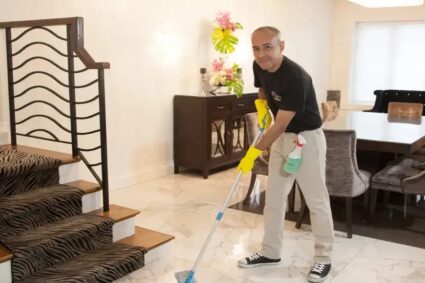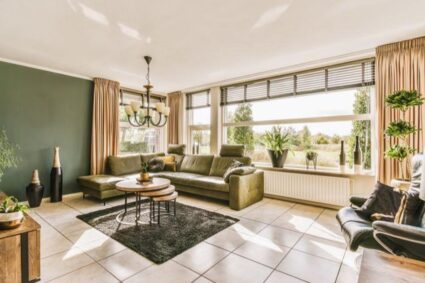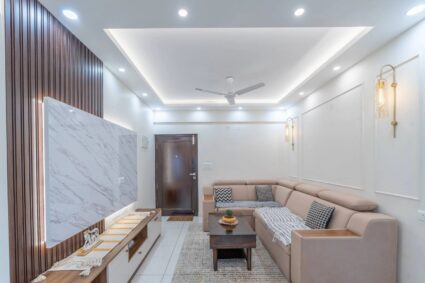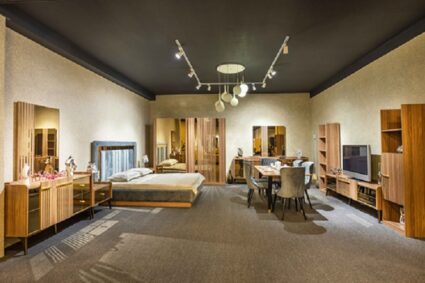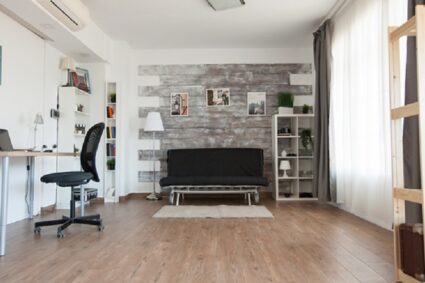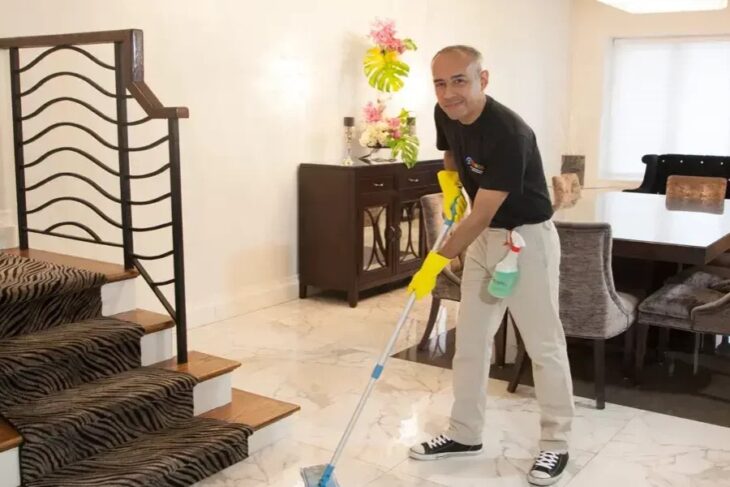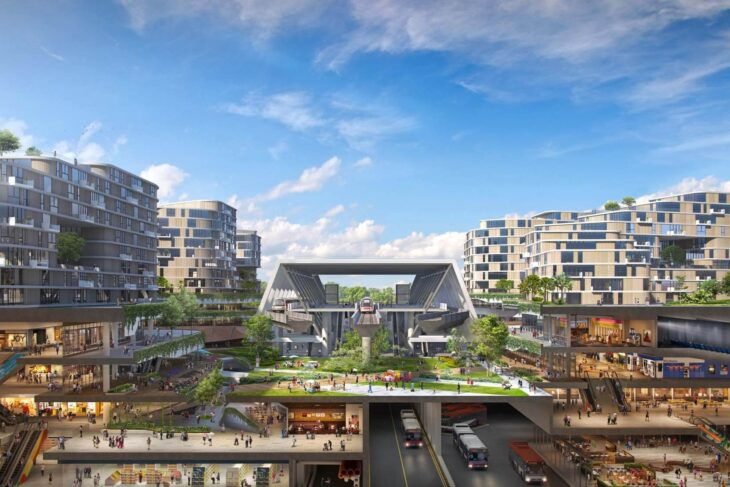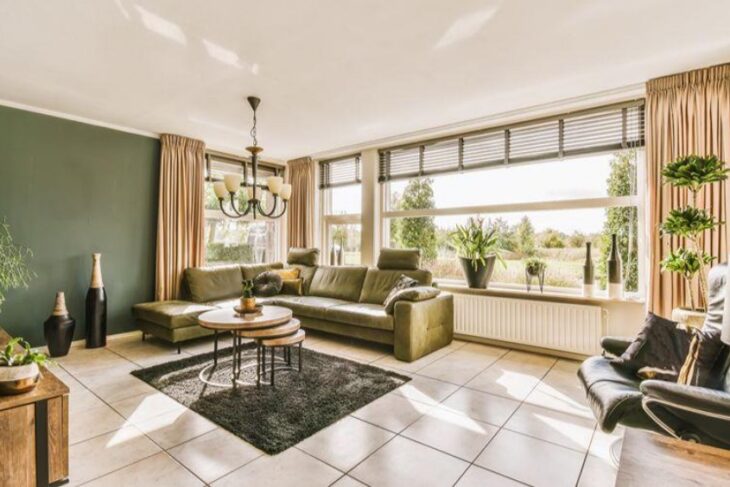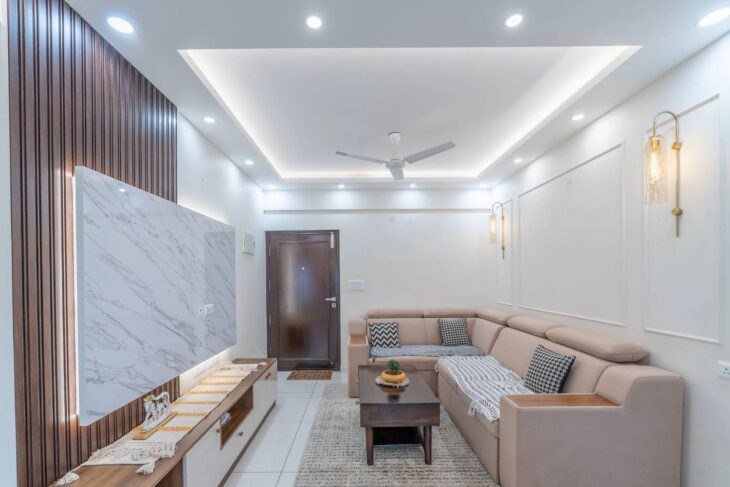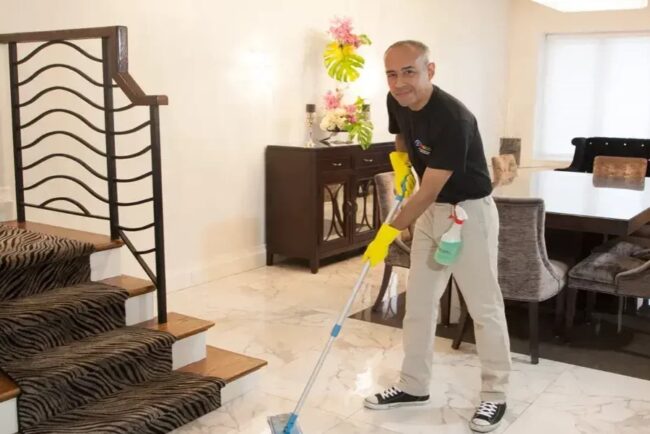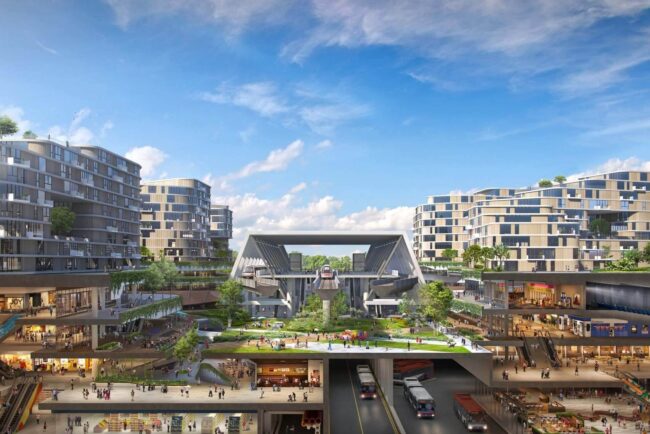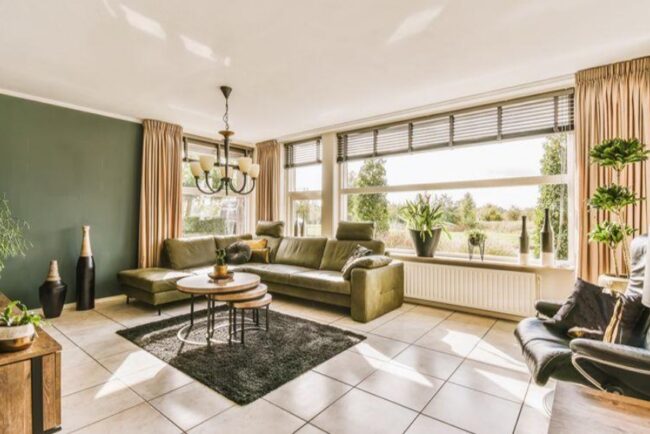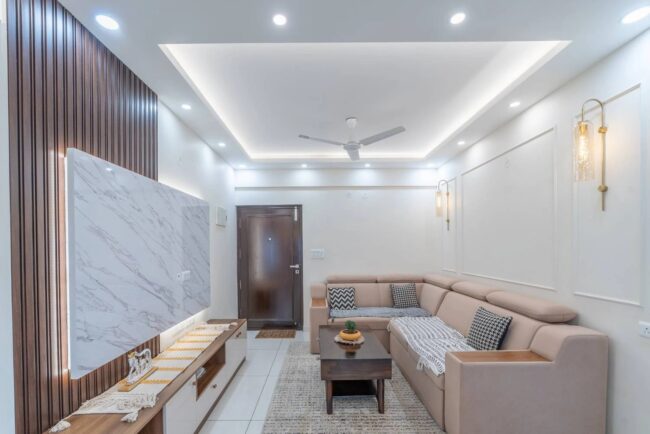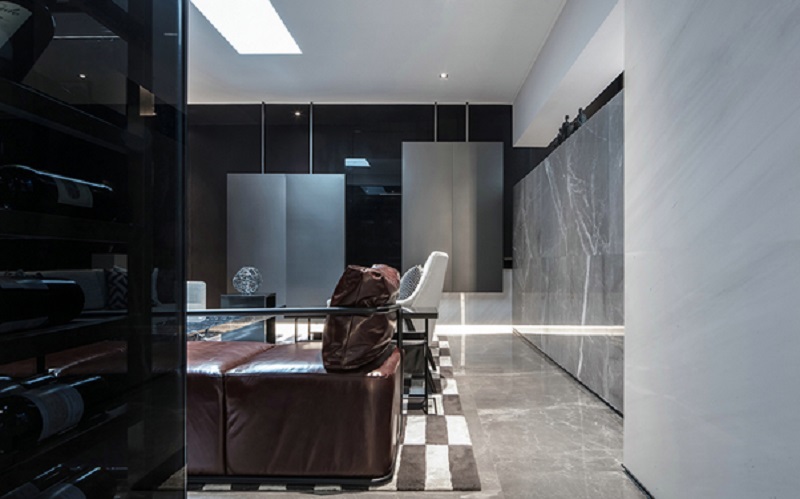
Messy desks, overflowing storage rooms, tangled cables, and impractical layouts, office clutter isn’t just inconvenient, it directly impacts productivity and professionalism. A disorganised workspace can lead to distractions, delays, and even employee dissatisfaction. Fortunately, it doesn’t take a full renovation to regain control. The right strategy, combined with expert commercial interior design in Singapore, can transform any chaotic office into a smart, efficient environment.
Here’s a step-by-step approach to cut the clutter and reshape your office for better performance.
1. Start With a Space Audit, Not a Shopping List
Jumping into furniture upgrades without understanding what’s needed is a quick route to more clutter. The first step is to assess how the current space functions. Walk through the entire office and take note of unused corners, traffic bottlenecks, and underperforming zones. A proper space audit reveals what’s working, what’s wasted, and what needs to go. Commercial interior design services usually begin with this kind of strategic evaluation to plan effectively rather than react impulsively.
2. Introduce Functional Zoning to Simplify Flow
Clutter often stems from undefined zones. When staff float between tasks without clear spatial separation, piles of paperwork and mismatched equipment tend to accumulate. Functional zoning (designating specific areas for collaboration, focus work, and meetings) brings order. Commercial interior design in Singapore places strong emphasis on delineating these zones using furniture, flooring, lighting, and subtle visual cues. This reduces overlap and increases accountability over shared areas.
3. Make Storage Work Smarter, Not Bigger
Many offices attempt to solve clutter by buying more storage units. But that only hides the problem, it doesn’t solve it. Smart storage integrates into the layout naturally and adapts to the way teams operate. Built-in cabinetry, concealed shelving, and modular drawer systems maintain access without creating eyesores. The aim is to increase usability without eating up precious floor space. Effective commercial interior design services prioritise tailored storage over generic solutions.
4. Opt for Agile Furniture and Scalable Layouts
Static workspaces don’t age well. Over time, team sizes shift, roles evolve, and new equipment gets added but the furniture stays frozen. This mismatch contributes to unnecessary clutter as teams improvise with temporary fixes. Instead, choose flexible desks, mobile dividers, and reconfigurable seating that can be reshaped as needs change. A well-planned office design adapts over time rather than requiring constant overhauls.
5. Tame the Tech Tangle With Integrated Design
One of the most stubborn sources of clutter is tech: tangled cables, mismatched monitors, and piles of equipment with nowhere to go. A clean workspace starts with planning for technology, not fitting it in after. When each team has different tech requirements, these must be factored into the design from the start. Commercial interior designers in Singapore increasingly incorporate cable trays, concealed ports, and integrated docking zones into the design itself. The result is less desk clutter and faster setup for employees.
6. Incorporate Natural Light and Open Sightlines
It’s not just physical clutter that drags a space down, visual clutter plays a part too. Dim lighting, crowded partitions, and bulky furniture can make even a tidy room feel cramped. Optimising natural light and creating open sightlines gives the illusion of space and clarity. Strategically placed glass panels, lighter colours, and low-profile furnishings all help in creating this effect. A clutter-free feel often starts with what the eye sees first.
7. Align the Design With Work Culture
No design solution works in isolation from a company’s work culture. If the office layout doesn’t reflect how the team operates, clutter will return. A paper-heavy company needs efficient filing systems; a hybrid workforce requires hot-desking zones; creative teams might thrive with collaborative nooks. Commercial interior design services that focus on workplace strategy will align layout, aesthetics, and utility with actual business rhythms.
8. Schedule Design Reviews as the Business Grows
Decluttering isn’t a one-time task. As the company expands or shifts direction, the office layout must follow suit. It’s worth committing to a design review every year or two to evaluate whether the current setup still serves its purpose. With professional insight, small layout tweaks or storage adjustments can prevent the slow creep of disorganisation.
9. Avoid DIY Shortcuts for Long-Term Results
While it’s tempting to handle office design in-house, DIY approaches tend to solve surface issues, not structural ones. Without a strategic eye, you may simply shift clutter from one corner to another. Engaging professionals in commercial interior design in Singapore ensures the solutions don’t just look good but work well long-term. Their approach integrates workflow, branding, compliance, and comfort into every detail.
10. Know When to Call in the Experts
When clutter starts affecting daily output, recruitment impressions, or safety standards, it’s time to act. Engaging commercial interior design services early allows businesses to implement changes gradually but meaningfully. It avoids panic makeovers and supports sustained growth with a space that performs.
A clutter-free office isn’t about minimalism for its own sake, it’s about removing obstacles that stand in the way of performance. A strategic plan, guided by expert design thinking, turns office chaos into workplace clarity.
Contact Hoft Interior to create a workspace that supports your goals and clears the clutter for good.


