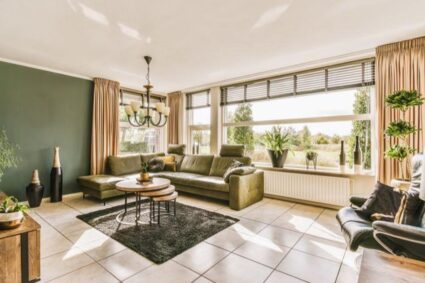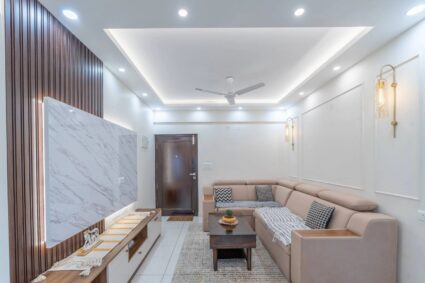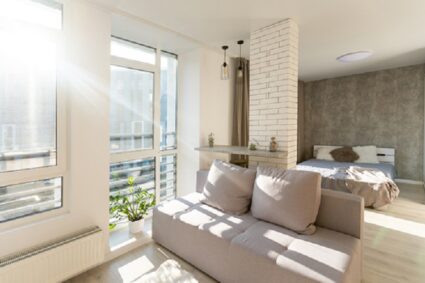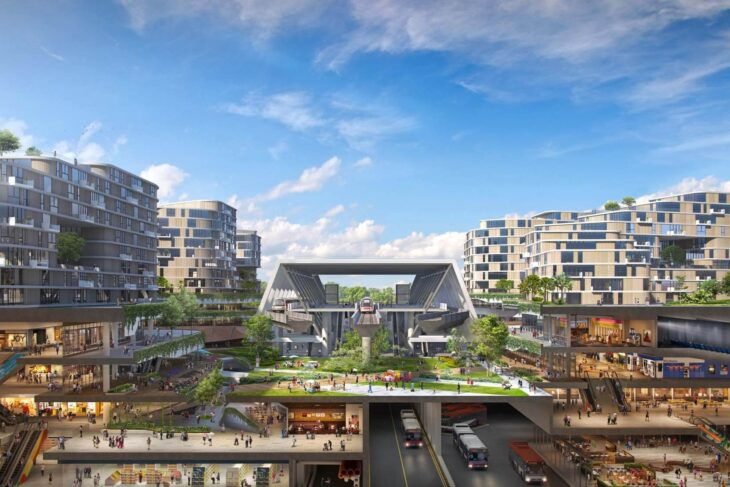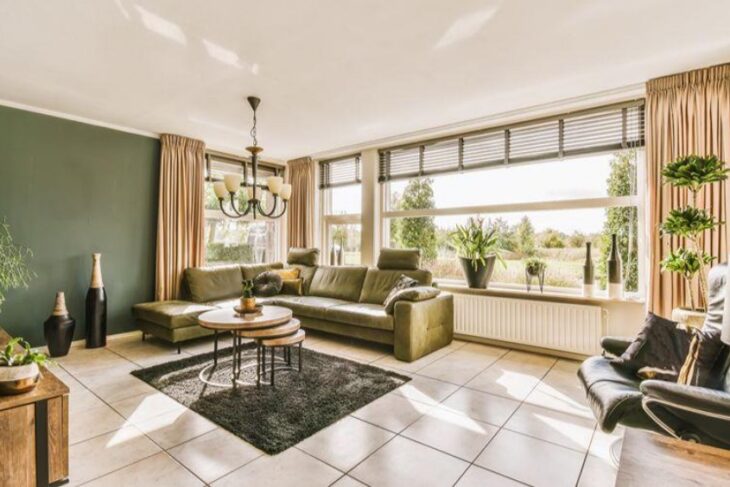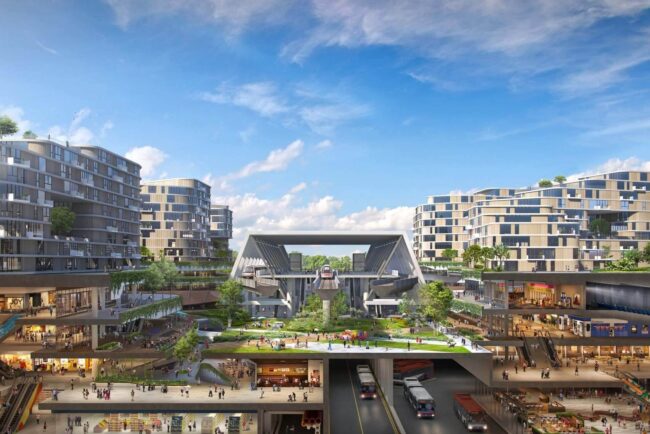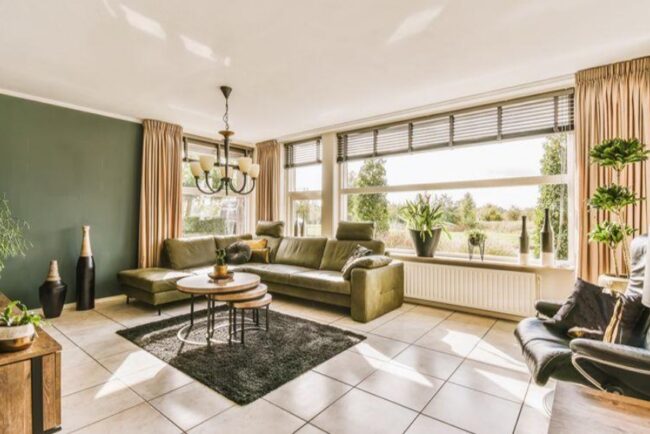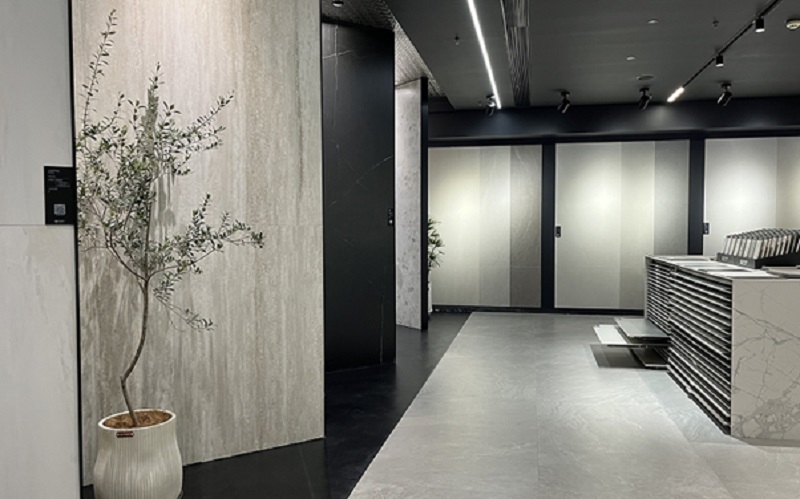
The spotlight in commercial interior design is typically on high-impact zones: boardrooms, reception areas, and workstations. Yet, a substantial portion of corporate real estate consists of transitional spaces that are frequently overlooked.
Elevators, corridors, lift lobbies, stairwells, and utility zones often receive only functional consideration, with minimal design investment. These “forgotten spaces” may not host meetings or presentations, but they enhance the daily user experience and reflect a company’s attention to detail.
Interior design strategies can elevate brand perception, optimise movement, and support employee well-being without major structural changes by reframing these areas as design opportunities rather than afterthoughts.
Elevators
Elevators are more than a means of transport. They are one of the first touchpoints within a building’s interior, especially in high-rise corporate environments. Yet, they’re often left plain, clad in brushed steel with little visual engagement.
Commercial interior design can elevate (literally and figuratively) the space by integrating LED panels, graphic walls, or interactive displays. Designers can incorporate subtle brand elements, local artwork, or even digital content that communicates corporate values. Materials like textured wall cladding, warm lighting, and mirrored panels can transform the elevator experience from mundane to premium.
Due to advancements in display technology, elevators can also serve as information zones, where internal communications or real-time data like weather and events are showcased without cluttering traditional workspaces.
Corridors
Corridors, in most office settings, function purely for movement. This instance presents a missed design opportunity.
Interior design corporate strategies should treat corridors as part of the workplace ecosystem. They can double as informal gallery spaces, employee recognition zones, or even mini-breakout nooks. The walls can feature curated content, either artistic or functional, that aligns with the company’s identity. For example, a technology firm might use corridor walls to chart innovation timelines or display prototypes.
On the practical side, acoustically treated wall panels and creative ceiling treatments can reduce echo and improve workplace ambience. Lighting can also be designed in layers, downlights, cove lighting, or wall washers, to make narrow corridors feel dynamic and intentional, rather than simply transitional.
Lift Lobbies and Waiting Areas
The lift lobby is the true front door of many corporate floors, yet it’s often neglected in design schemes. These spaces are highly visible and frequently used but receive minimal creative attention.
Interior design corporate solutions should elevate these areas with cohesive branding, materiality that matches the rest of the office, and comfortable furnishings where applicable. A well-designed lobby with integrated signage, scent diffusion systems, and biophilic elements can instantly signal professionalism and attention to detail.
Additionally, digital directories or touchless wayfinding solutions are no longer luxury add-ons but expected features in a smart commercial interior design brief.
ALSO READ: A Comprehensive Guide to Office Spaces Design Ideas
Stairwells
Stairwells are rarely part of aesthetic planning, seen only as fire exits or secondary circulation routes. However, with more companies promoting wellness and movement, well-designed stairwells can reinforce a health-oriented culture.
Aesthetic enhancements such as motivational murals, greenery, improved lighting, and even soundscapes can encourage stair usage over lifts.
From a facilities perspective, improved stairwell environments also enhance safety and can be integrated into broader ESG narratives.
Commercial interior design teams should treat stairwells as extensions of the brand journey, not as utility spaces.
Restroom and Utility Areas
While not often part of the central design discussion, utility spaces like restrooms or pantries contribute significantly to the overall experience.
Thoughtful layout, quality materials, and brand-consistent detailing in these areas demonstrate a commitment to employee well-being. Restrooms with design continuity, tiles, hardware, and lighting that align with the main interiors, leave lasting impressions, especially in client-facing environments.
Interior design corporate projects that consider these zones reflect a mature and holistic approach.
Conclusion
Due to today’s competitive corporate landscape, more companies are seeking better value from every square metre. These underused transitional areas are ripe for transformation. A strategic commercial interior design approach that considers elevators, corridors, stairwells, and other forgotten spaces creates a seamless, branded experience while improving functionality and employee satisfaction.
Contact JD & Partners and discover how a well-executed interior design strategy can transform your forgotten spaces into functional, branded environments that elevate the entire workplace experience.



